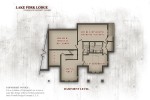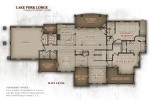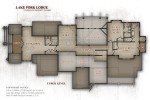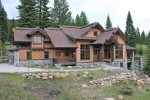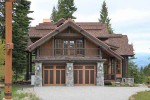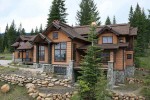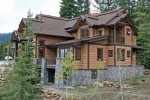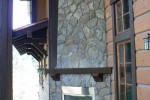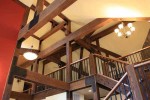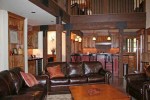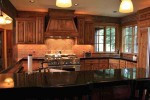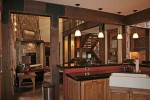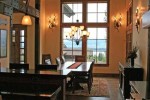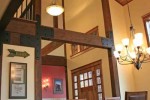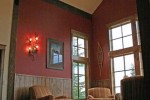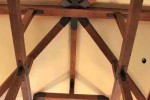Lake Fork Lodge – Tamarack Resort, Idaho
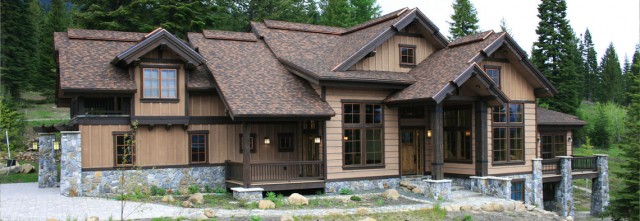
The Lake Fork Lodge is a 4,600 square foot custom hybrid timber frame home designed to suite the needs of multiple families while on vacation in the ski and golf resort of Tamarack. The main level is an open floor plan with tall vaulted ceilings held up by a intricate timber structure. A catwalk spans above the main gathering areas to connect the north and south ends of the upstairs. There is a main suite and child’s suite on the main level along with a ski entry & gear room. The upstairs includes another spacious bedroom suite, a smaller bedroom suite, a bunk room suite and an entertainment loft. The daylight basement includes a theater room, game room, another bedroom suite and bedroom or multipurpose room with its own exterior entrance.

