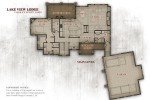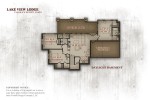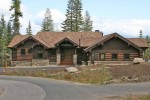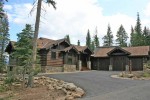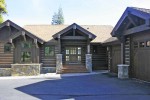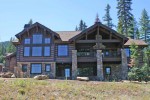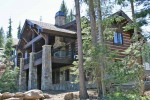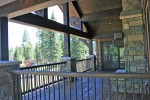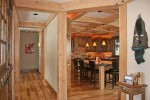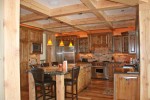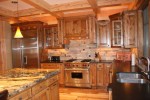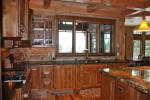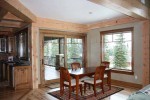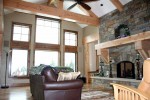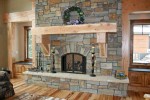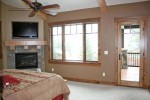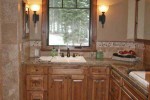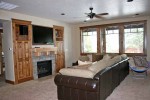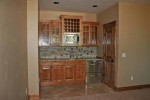Lake View Lodge – Tamarack Resort, Idaho
The Lake View Lodge is a 3,600 S.F. custom home built in Tamarack Resort and features a large living room with vaulted ceilings and timber trusses. Timber posts and beams throughout the adjacent dining, entry and kitchen tie this gathering area together with a mountain timber theme. A covered deck provides a wonderful outdoor dining and lounging experience while taking in the beautiful views of Cascade Lake below. The master suite is located on the main level with convenient access to the kitchen and laundry room. At the daylight basement level, a entertainment room with a wetbar, a full guest suite and two additional bedrooms with shared full bath can be found along with access to a covered patio and hot tub. The center bay of the three car garage is deep and tall enough for a large vehicle with racks, toy deck or a enclosed trailer. Lake views can be enjoyed from almost every area inside the house.


