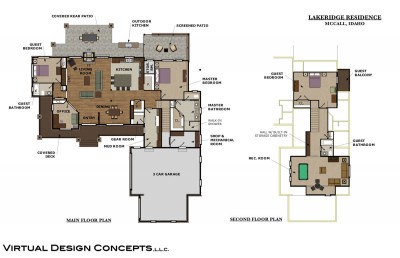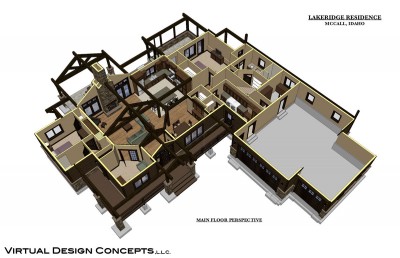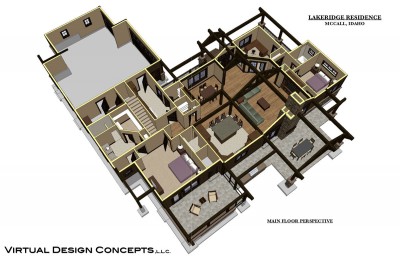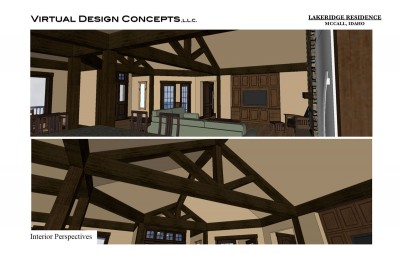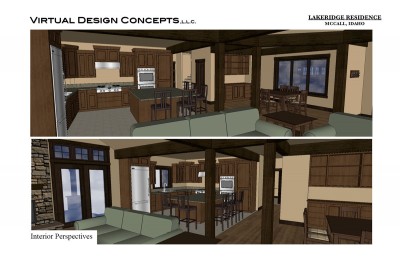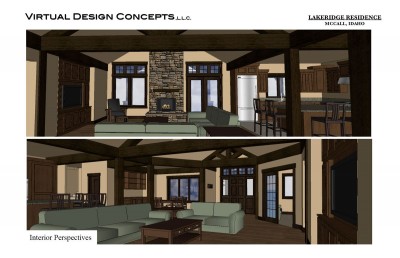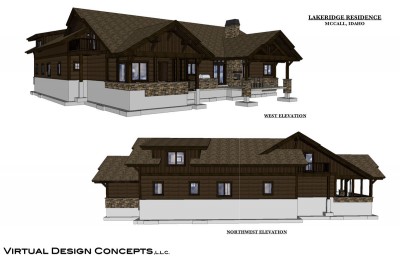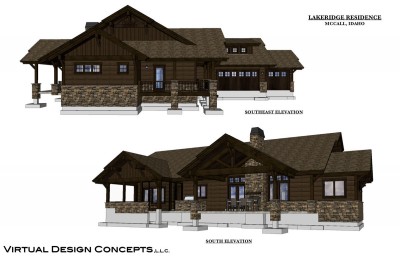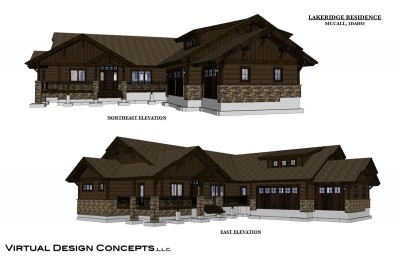Lakeridge Residence – McCall, Idaho
This custom home was designed for a neighborhood lot in McCall’s Lakeridge Estates and features an open living, dining and kitchen area with timber trusses, post and beam details that flow from the entrance of the home and out over a large covered patio. This home includes about 3,200 sq. ft. of interior living space, 1,000 sf. ft of covered outdoor space and 1,100 sq. ft. of garage and shop space.

