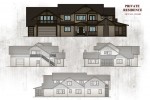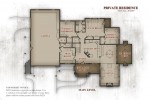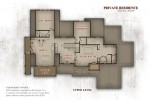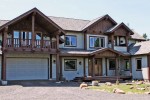Nisula Residence – McCall, Idaho
This custom home was designed for a local McCall family – careful consideration went into providing a plan that met this family’s daily needs in their hectic lifestyle. It is aproximately a 3,800 S.F. home and provides numerous areas for particular activities such as a large home office, a children’s entertainment and study room (immediate to their bedrooms), a reading area with coffee bar, a exercise or rec. room and a spacious master bedroom capturing the georgeous views across the property from Brundage Mountain to Jug Mountain. Low maintenance was aslo another priority with this home so amble covered walkways and porches were designed into this plan and the owner opted for stucco siding.




