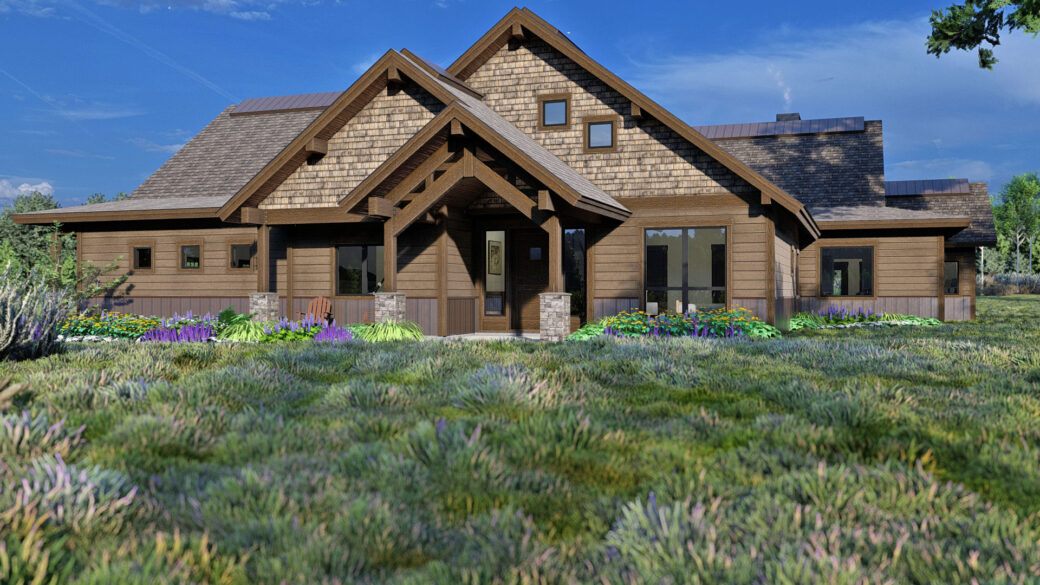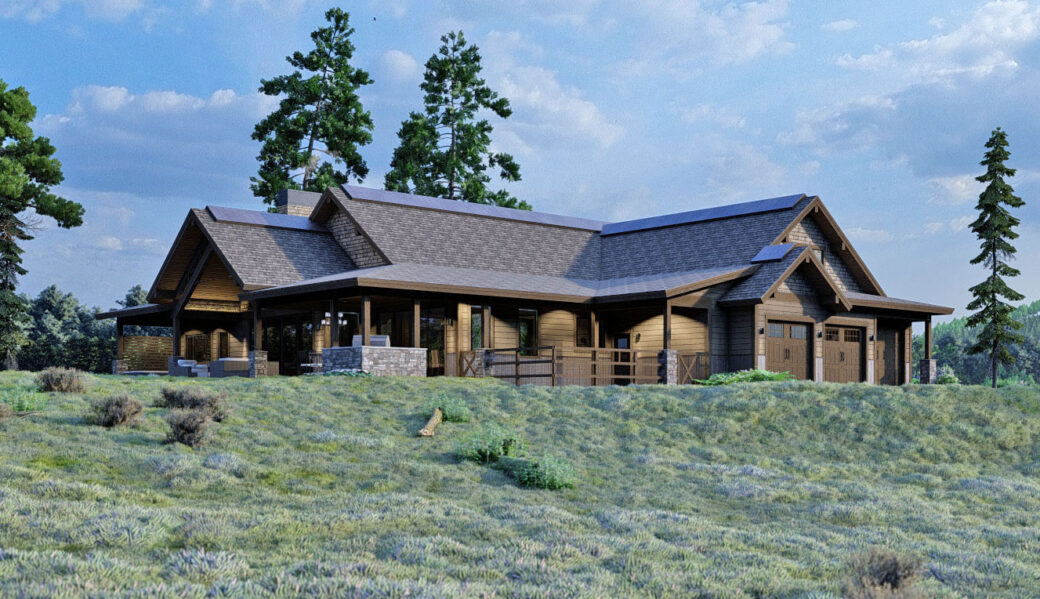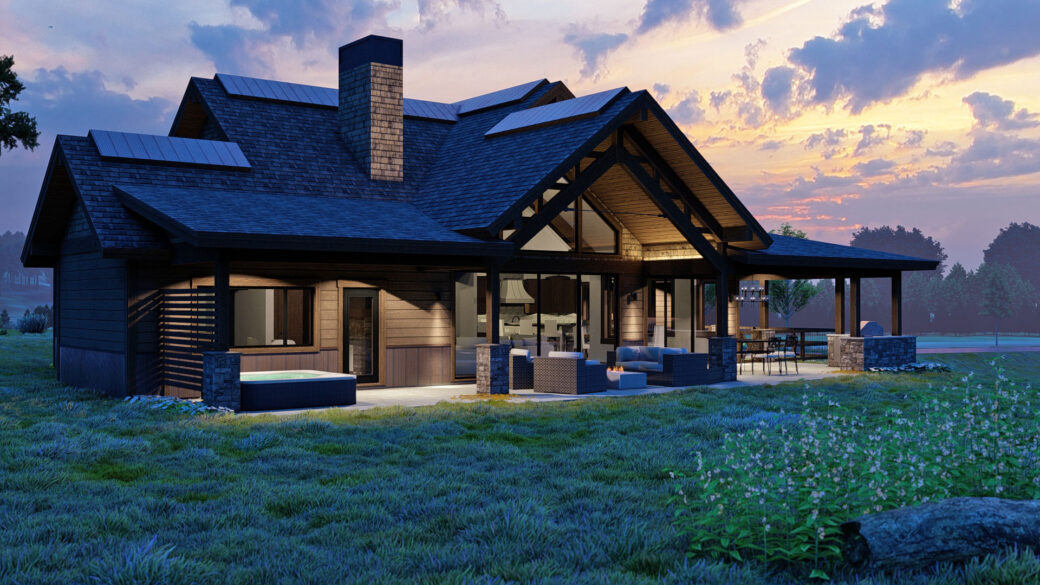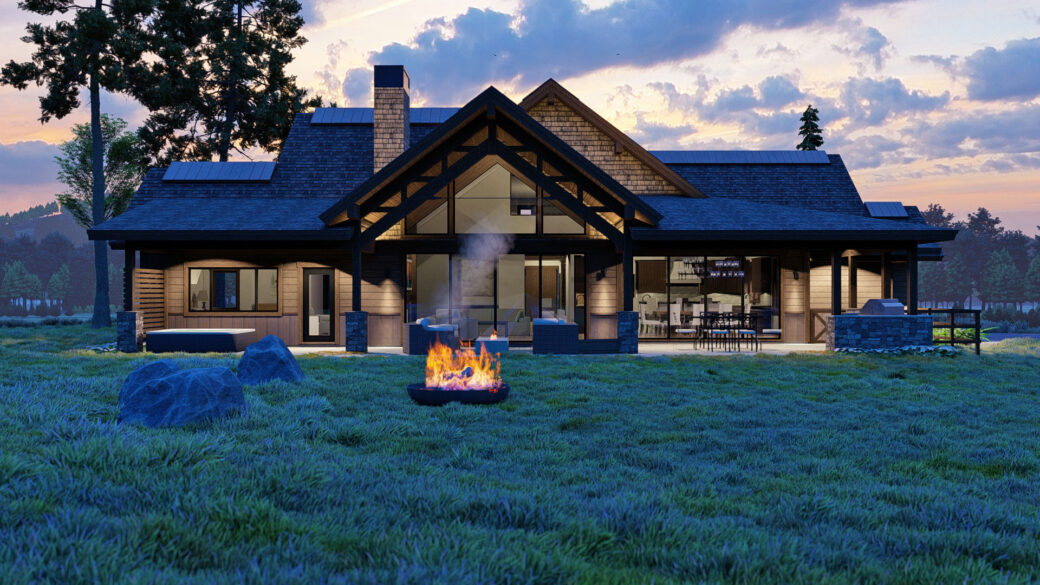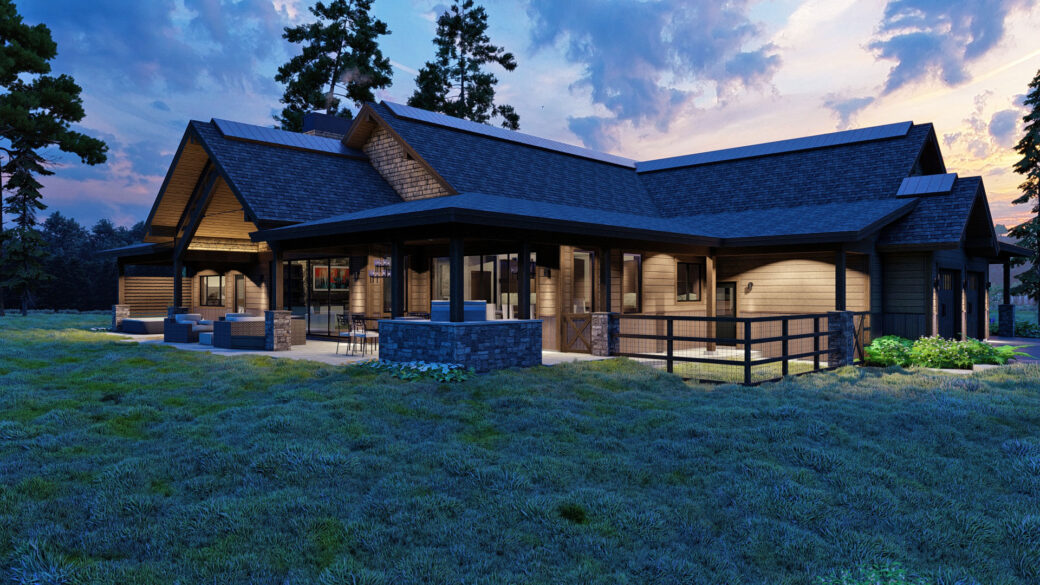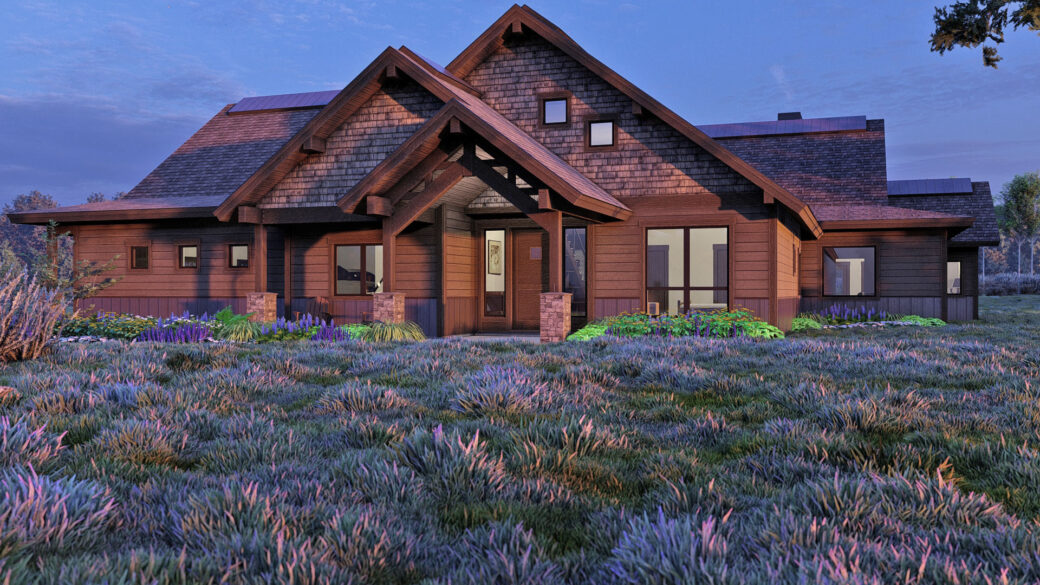Otter Pond Residence – Jug Mountain Ranch
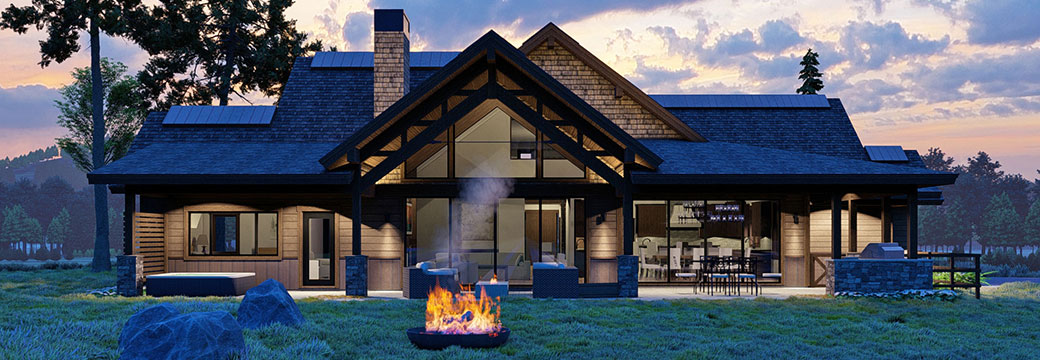
A mountain-ranch style home with 2,900 S.F. of lower level living that includes a large vaulted living and dining area, a large kitchen perfect for entertaining and every day living, and a large covered outdoor patio for lounging to dining with built-in BBQ and perfectly situated to capture views out over the golf course and to the southwest. The master suite was placed to capture views of Jug Mountain to East as well as views to the Southwest over the golf course and of Council Mountain. Two more ensuites are on the main level along with a large mud room and amble storage closets throughout. The garage has two bays large enough for full sized vehicles and a third bay deep enough for a two place snowmobile trailer and or adventure van and a UTV or additional toy parking or work room.
The upper floor is confined within the roof system utilizing bonus trusses and provides another 1,100 S.F. of living space that serves as a gym, a loft or lounge area and an office space that looks over the living room below through an interior window.
Floor Plans
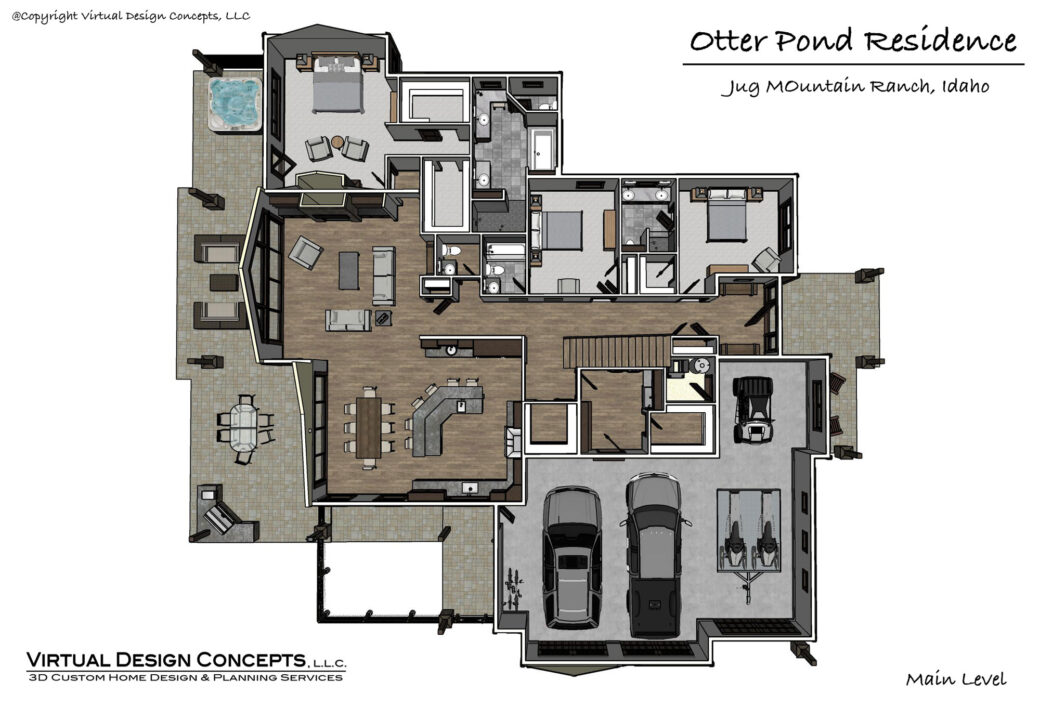
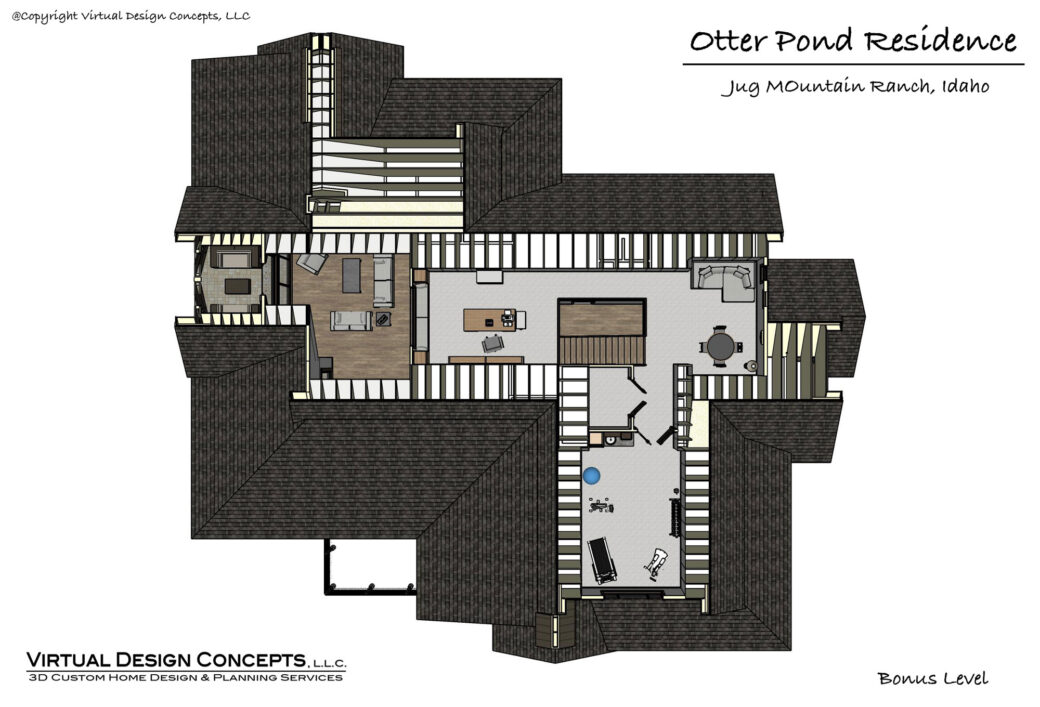
More Exterior Renderings
