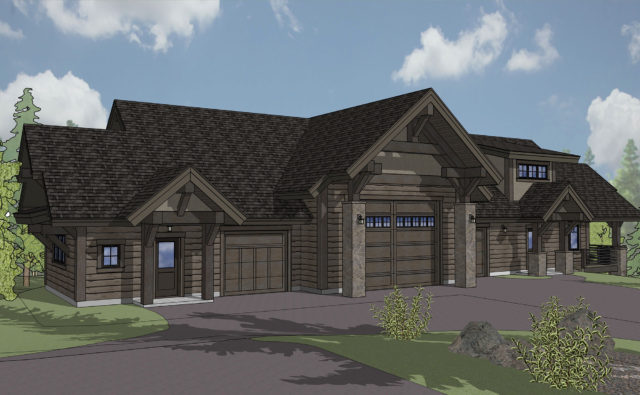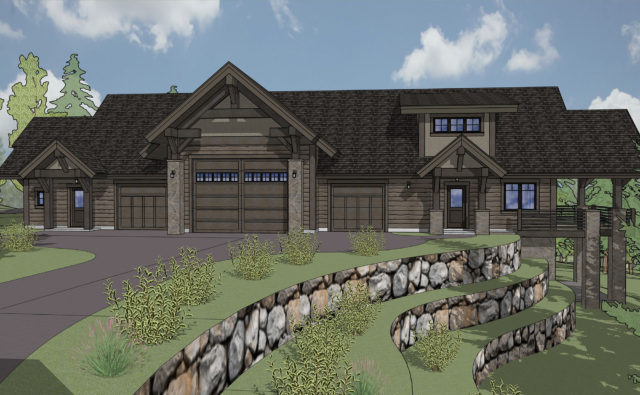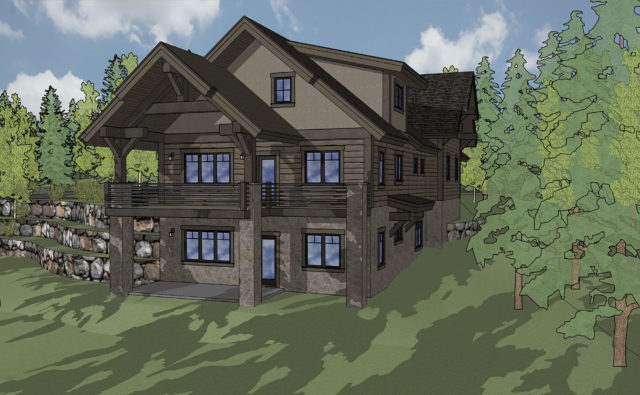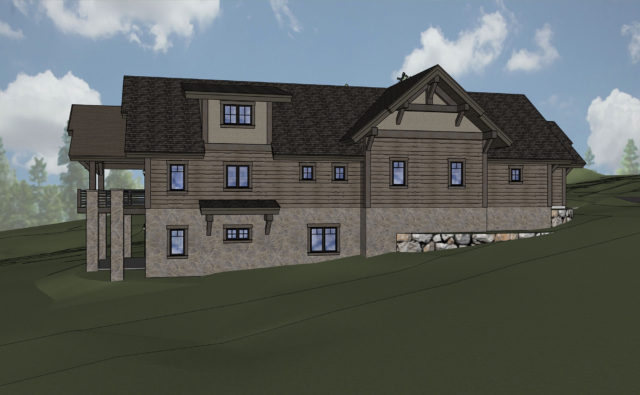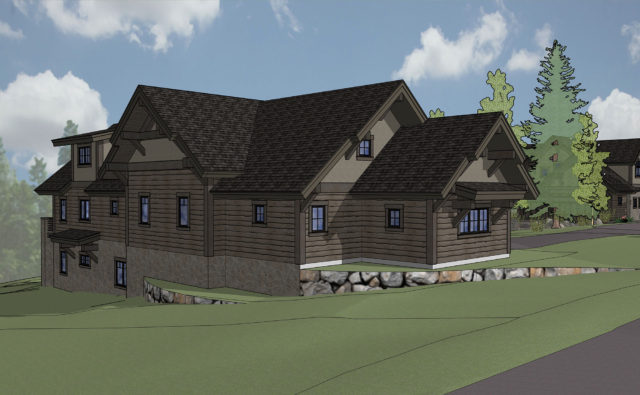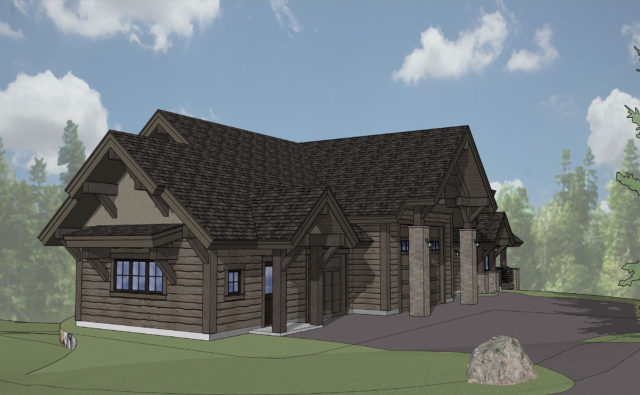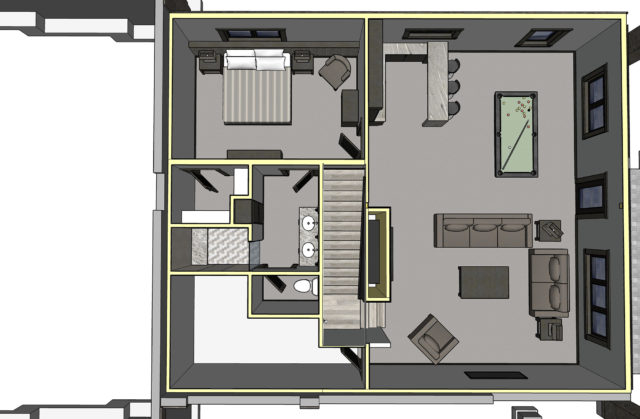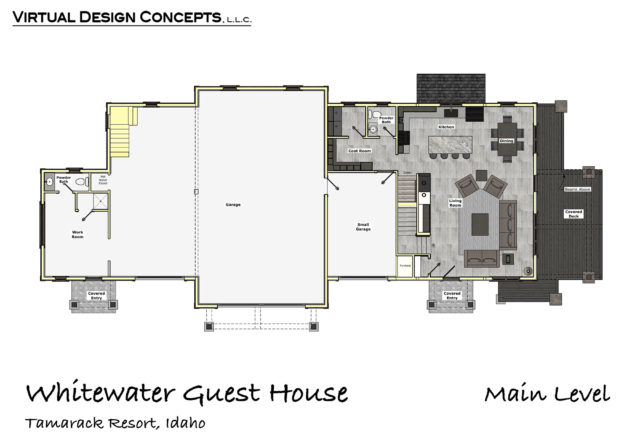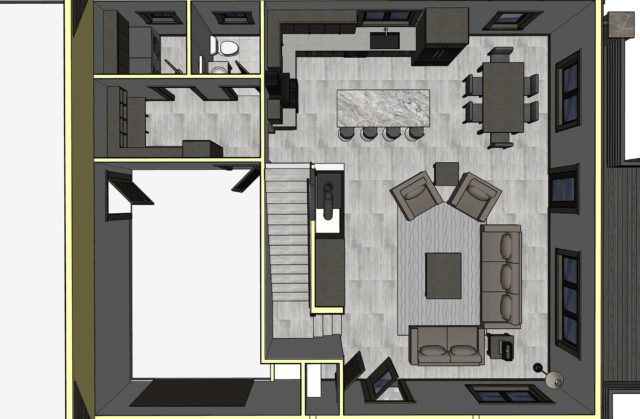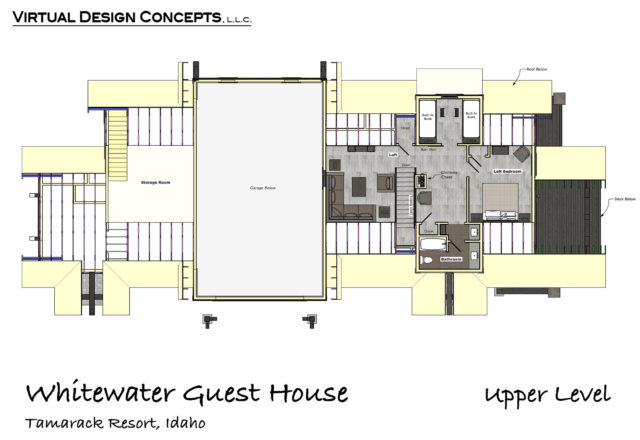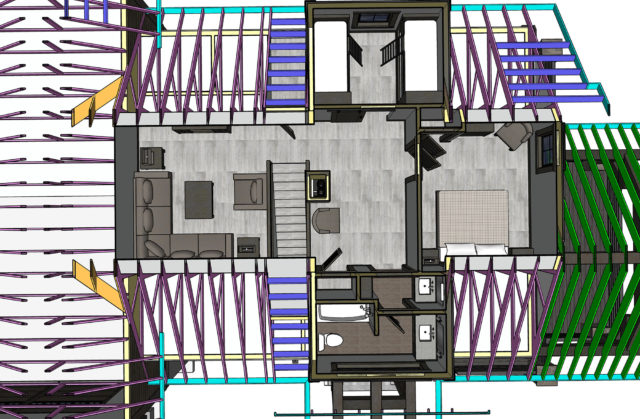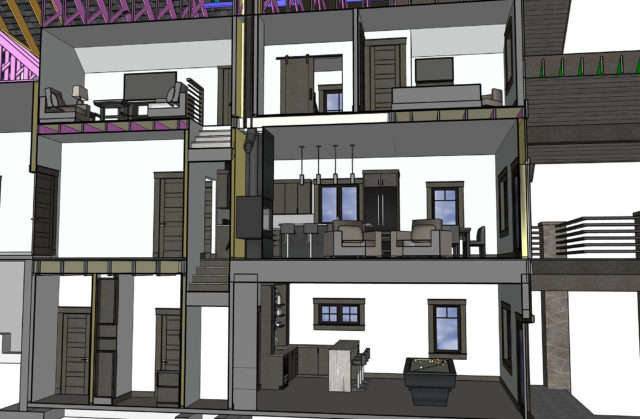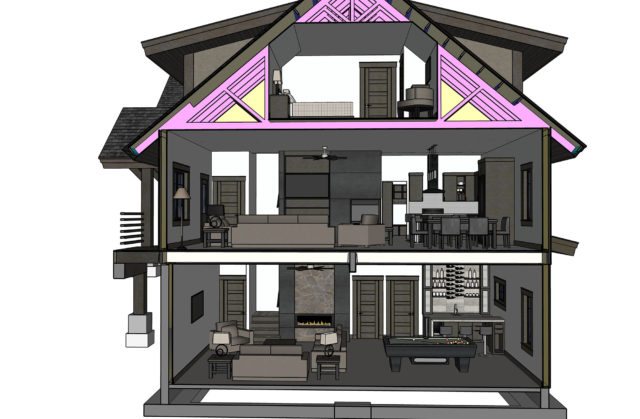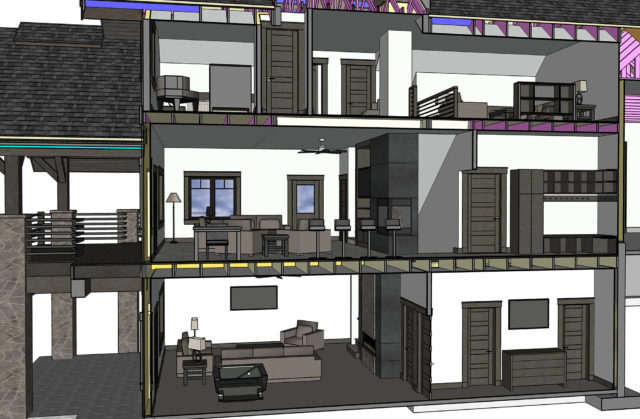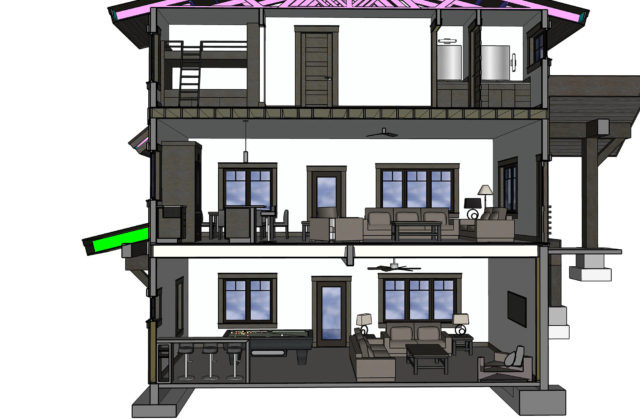Whitewater Estate – Tamarack Resort, Idaho
This is ski-in / ski-out two home project which includes a main residence with 8,621 S.F. of living space and a guest house with 2,887 S.F. of living space. It is currently under construction in Tamarack Resort, Idaho.
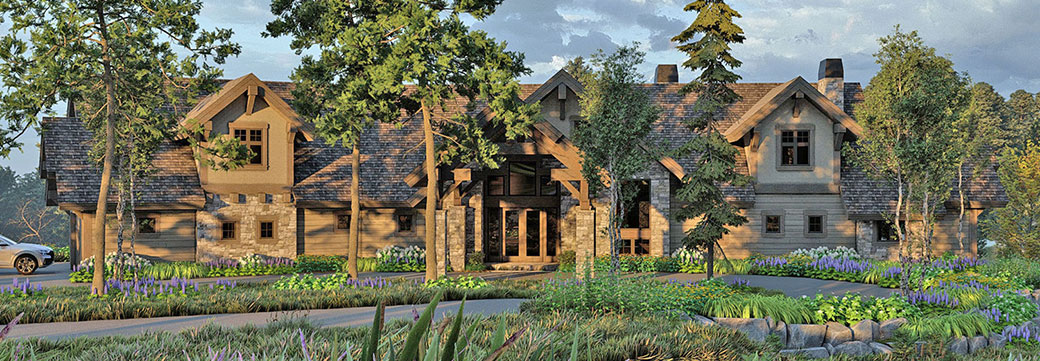
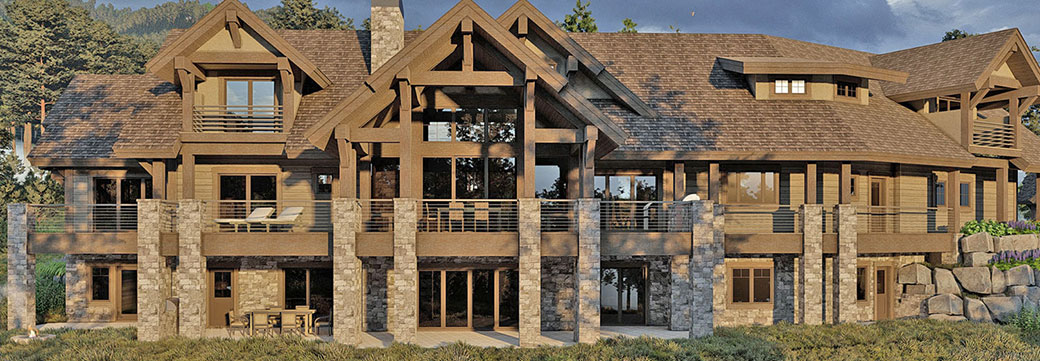
The main house sits next to the ski run and has views of Cascade Reservoir. Here is list of features in this home:
- Porte co’chere.
- A grand great room featuring an iron and timber roof structure, open timber thread staircase & a cat walk above.
- Ample covered and uncovered decks for sunning, BBQing and entertaining.
- A master suite, a family suite / retreat, two more bedroom suites and tow guest bedrooms.
- A large main level mud room.
- Extra deep 3 car garage
- Large recreation room with sitting area, game table area, pool table area and wet bar all accessible to the a covered patio and the ski and mountain bike runs.
- Large ski gear room.
- Movie theater.
- Laundry rooms on level one and two.
Main House
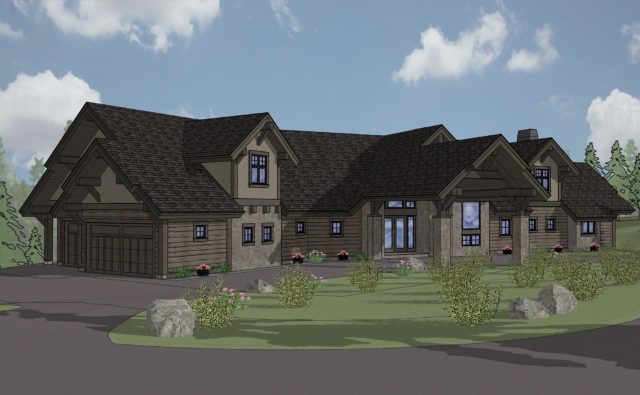
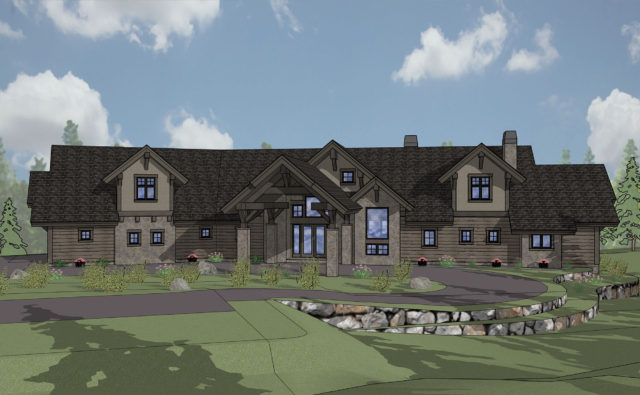
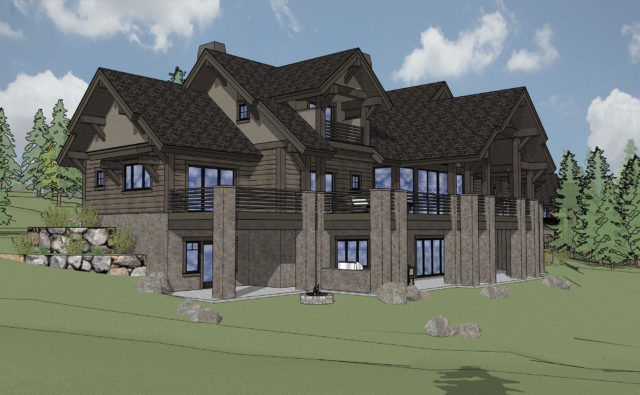
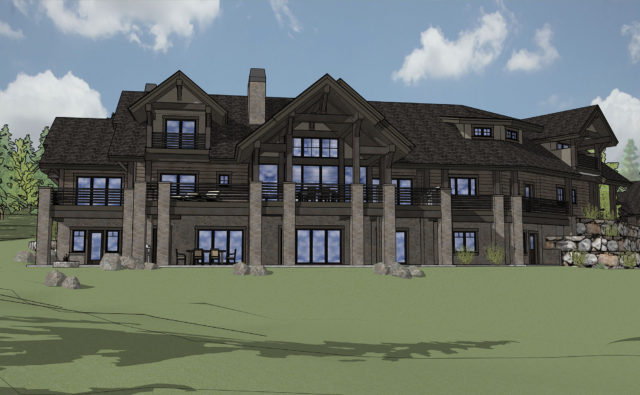
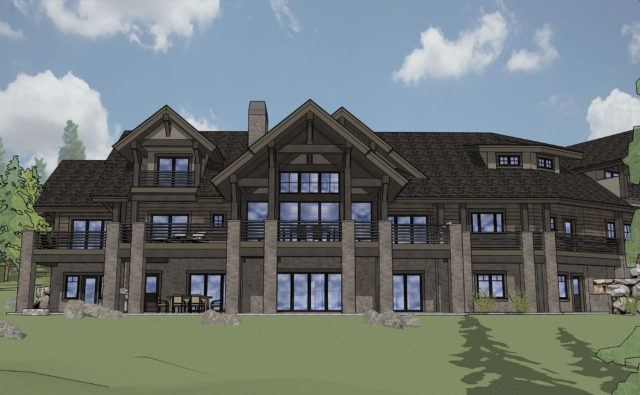
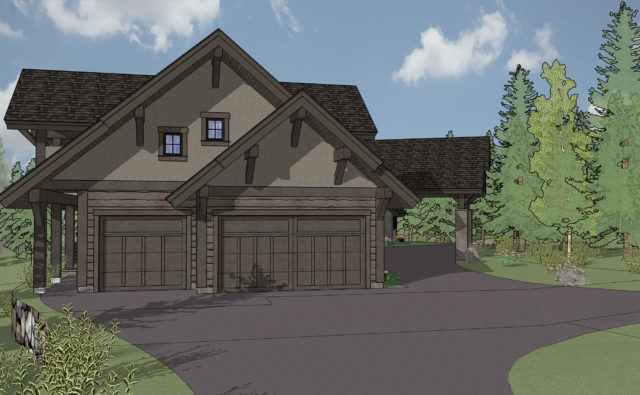
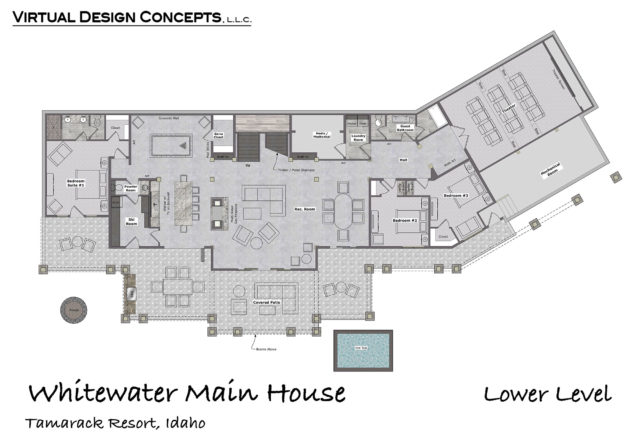
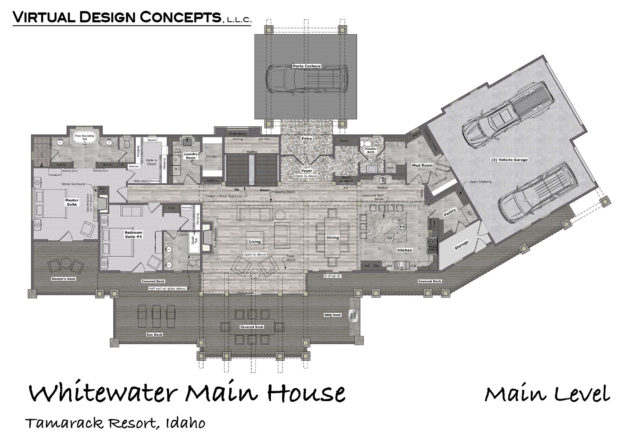
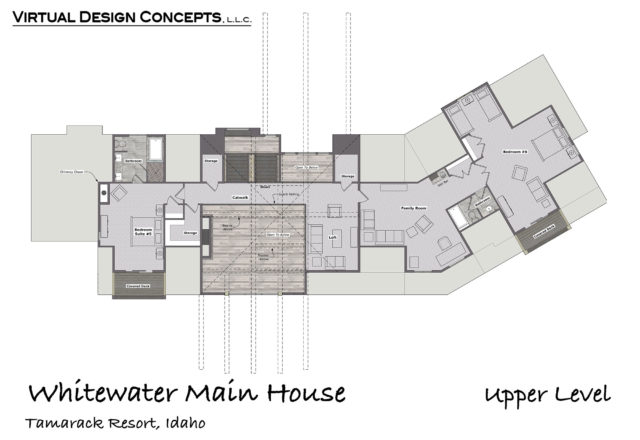
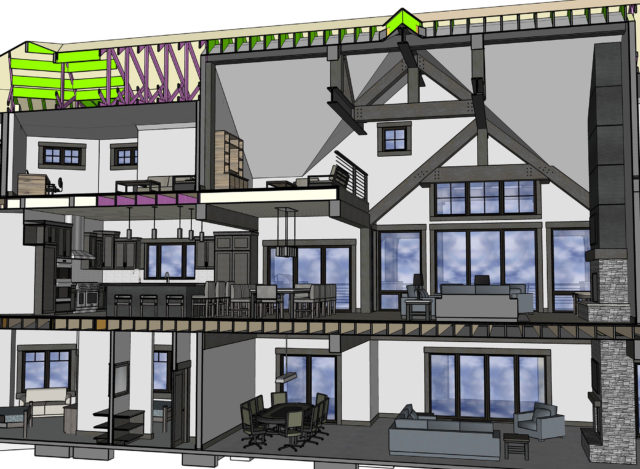
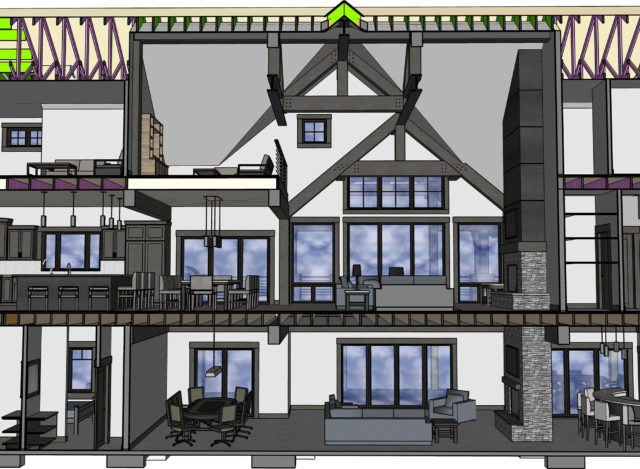
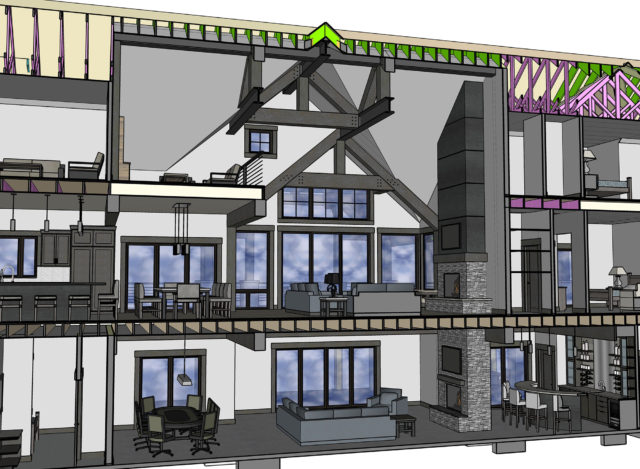
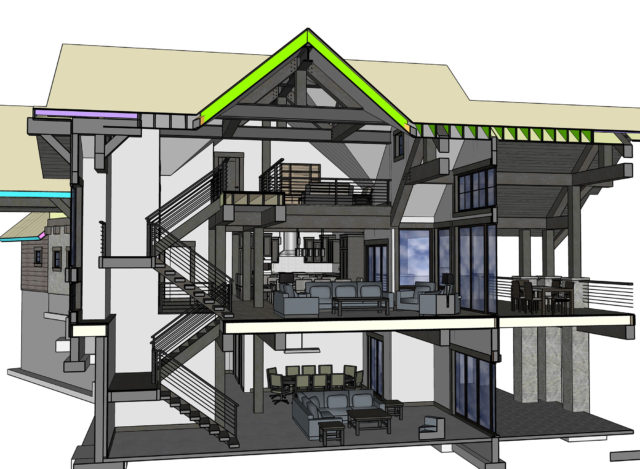
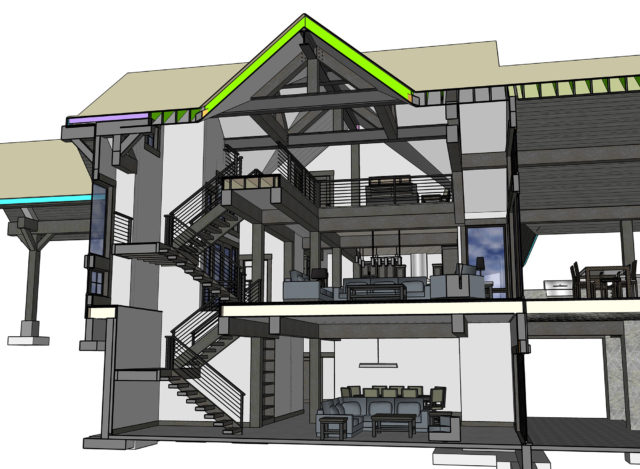
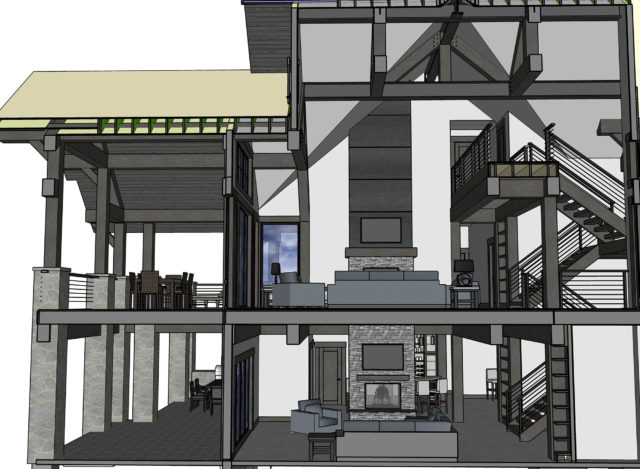
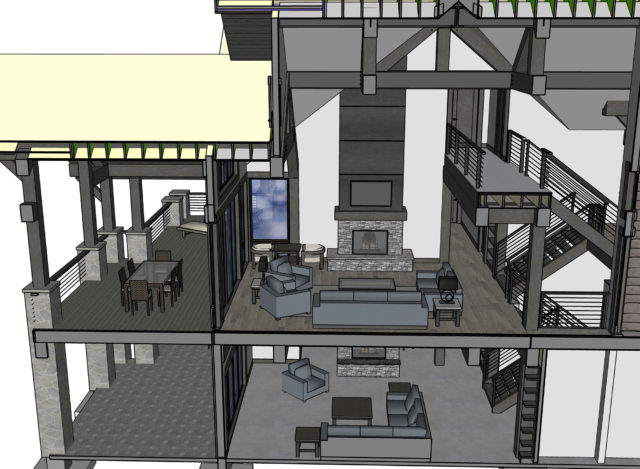
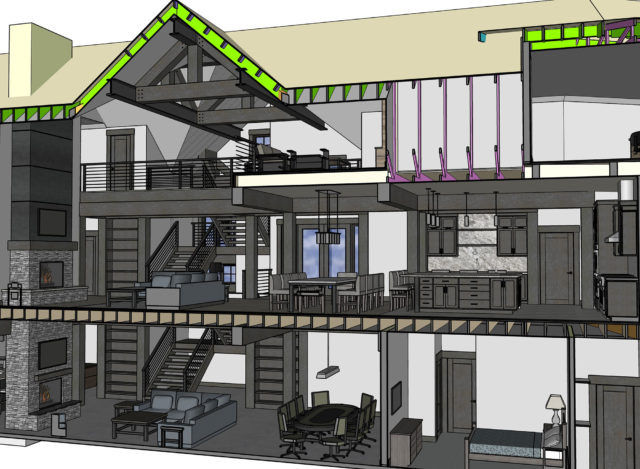
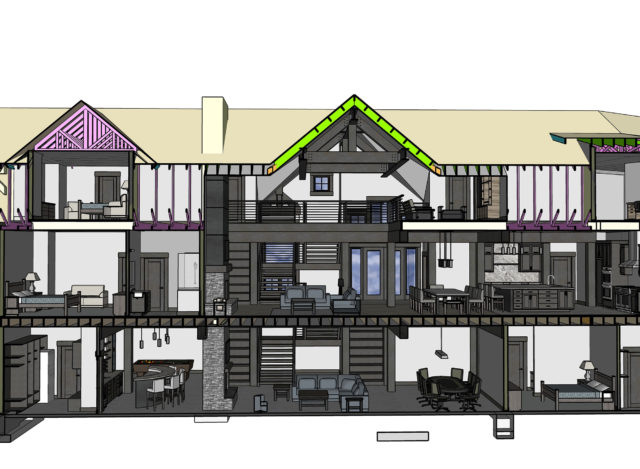
Guest House
The guest house is 2,887 S.F. of living space and includes a master suite, guest bedroom and bunk room as well as recreation room in addition to the living room, kitchen and dining area. It also includes a large garage with 3 deep and tall bays and one small one for all the vehicles and toys along with a work shop and bathroom.
